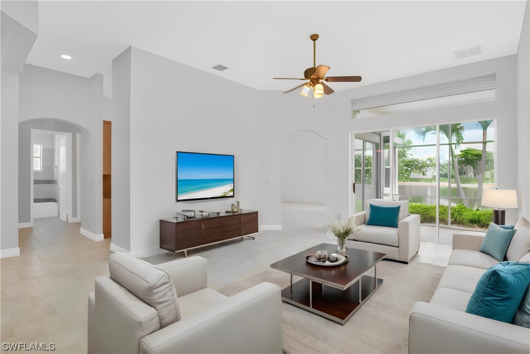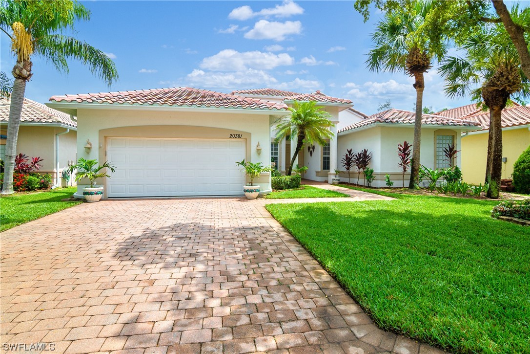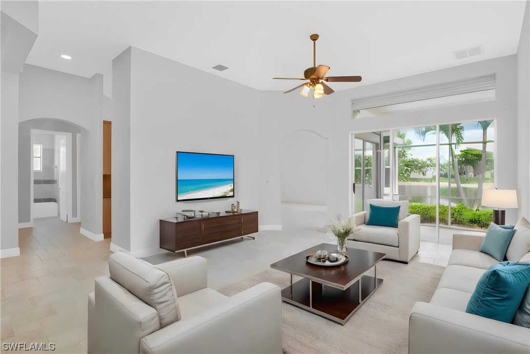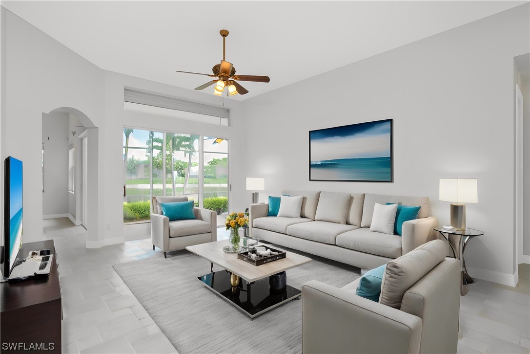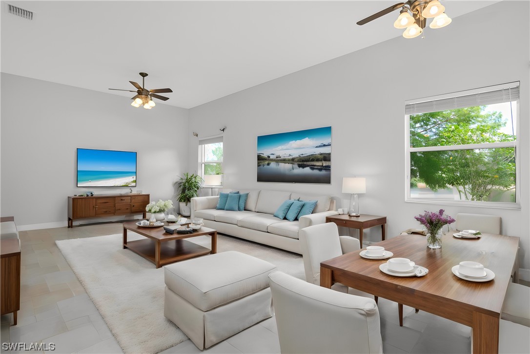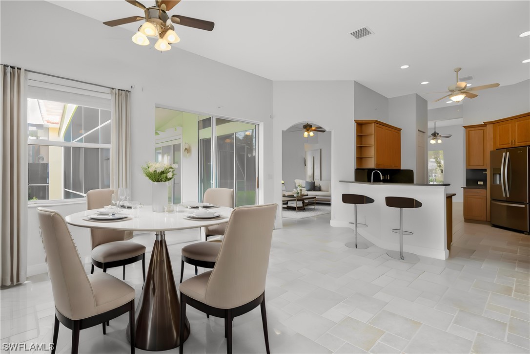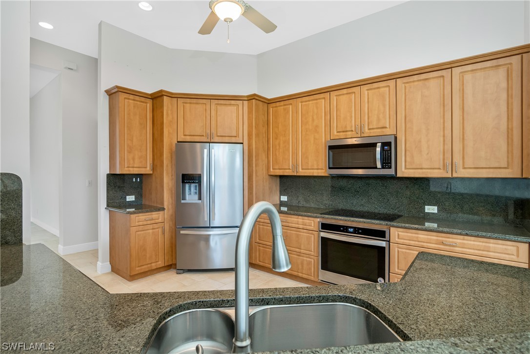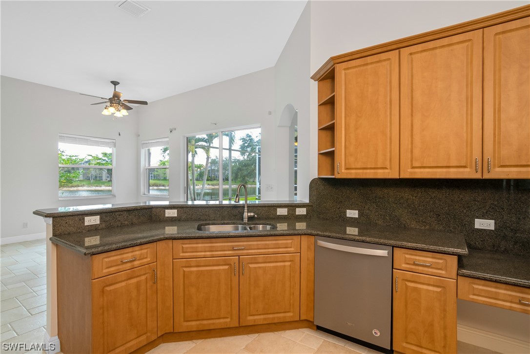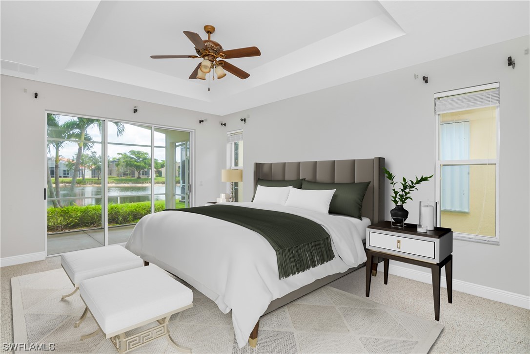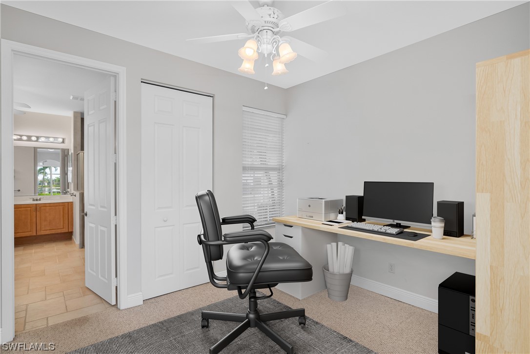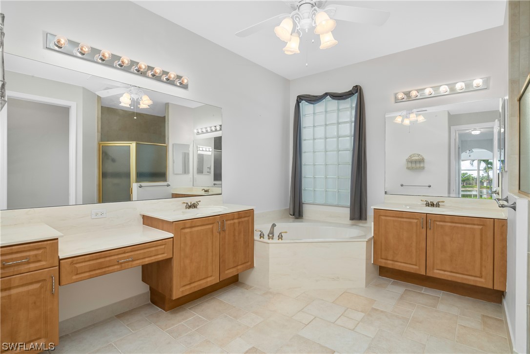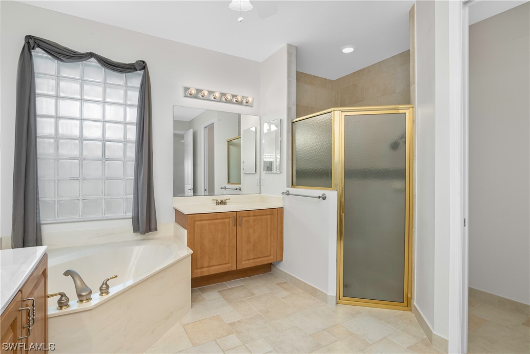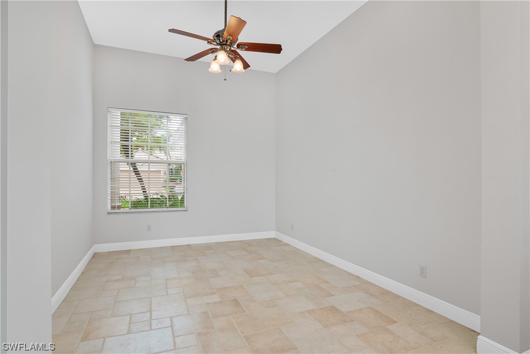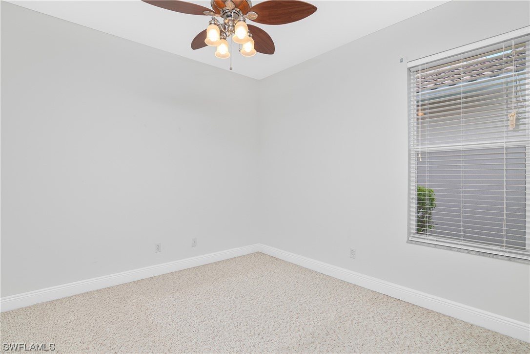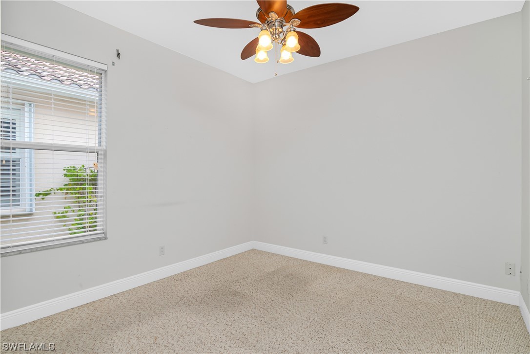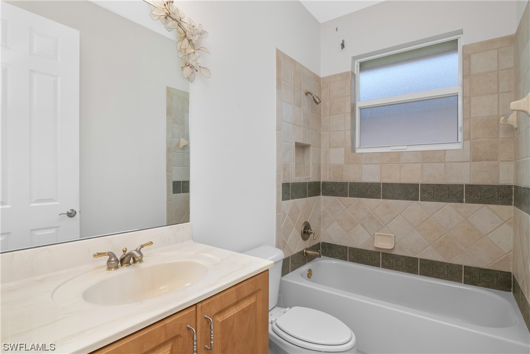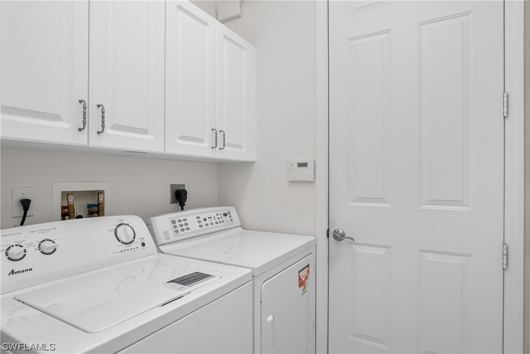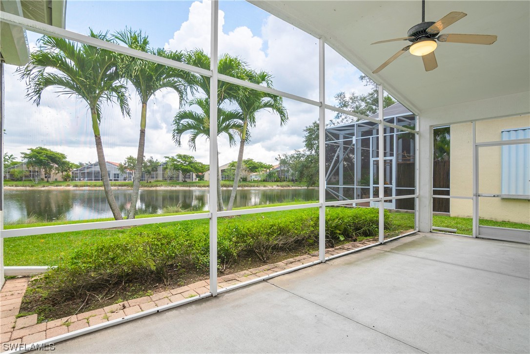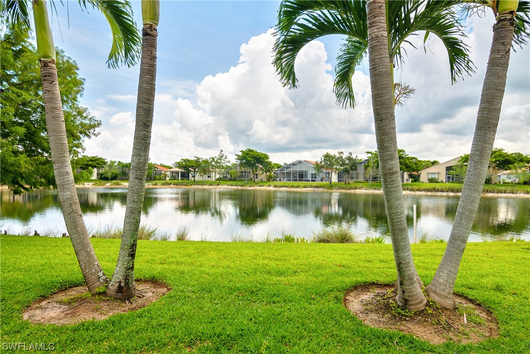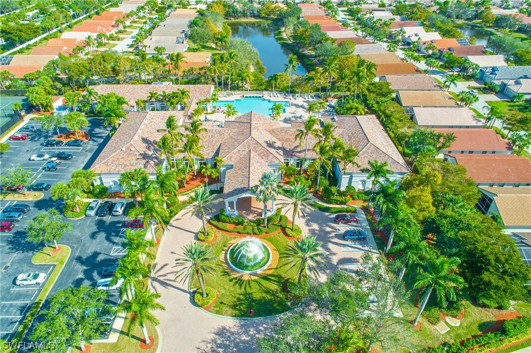
20381 Foxworth Circle
Estero Fl 33928
3 Beds, 2 Full baths, 1 Half baths, 2656 Sq. Ft. $649,000
Would you like more information?
Welcome to Cascades at Estero, a 55+ active adult community perfect for those looking for a relaxing yet vibrant lifestyle! This home has one
of the largest floor plans offered at the Cascades, with three bedrooms, two and a half bathrooms, an extended two-car garage, and tranquil lake views from the home€™s screened lanai! The home comes complete with 8€™ doors throughout, tile flooring in the main living and wet areas, and plush carpeting in the bedrooms. It is already equipped for Florida weather as well, with NEW electric shutters in the back of the home, and roll down shutters on the sides of the home! NEW ROOF in 2022. The kitchen overlooks the living room, with a separate family room and formal dining area in the front of the home. The kitchen has 42€ built-in cabinets, stainless steel appliances, and a convenient pantry for extra storage. The primary suite has an extra flex room, perfect for an office space or a sitting area that can be converted to fit your needs. The primary bathroom includes a walk-in shower, dual sinks, as well as a soaking tub. Don€™t miss out on this opportunity and schedule a showing today!
20381 Foxworth Circle
Estero Fl 33928
$649,000
- Lee County
- Date updated: 05/03/2024
Features
| Beds: | 3 |
| Baths: | 2 Full 1 Half |
| Lot Size: | 0.16 acres |
| Lot #: | 211 |
| Lot Description: |
|
| Year Built: | 2005 |
| Parking: |
|
| Air Conditioning: |
|
| Pool: |
|
| Roof: |
|
| Property Type: | Residential |
| Interior: |
|
| Construction: |
|
| Subdivision: |
|
| Amenities: |
|
| Taxes: | $3,489 |
FGCMLS #224004986 | |
Listing Courtesy Of: Ian Alters, MVP Realty Associates LLC
The MLS listing data sources are listed below. The MLS listing information is provided exclusively for consumer's personal, non-commercial use, that it may not be used for any purpose other than to identify prospective properties consumers may be interested in purchasing, and that the data is deemed reliable but is not guaranteed accurate by the MLS.
Properties marked with the FGCMLS are provided courtesy of The Florida Gulf Coast Multiple Listing Service, Inc.
Properties marked with the SANCAP are provided courtesy of Sanibel & Captiva Islands Association of REALTORS®, Inc.
